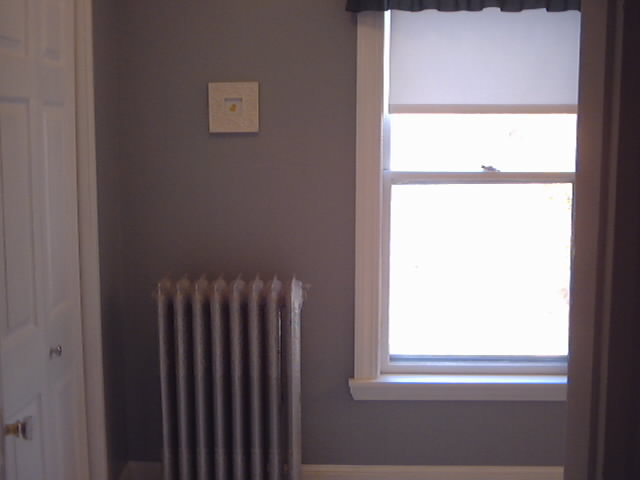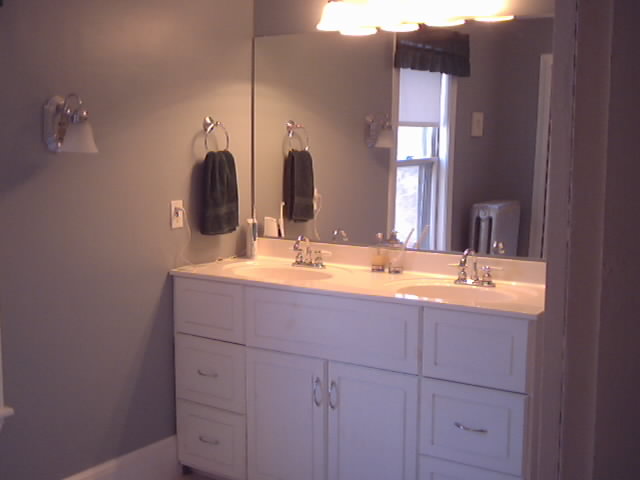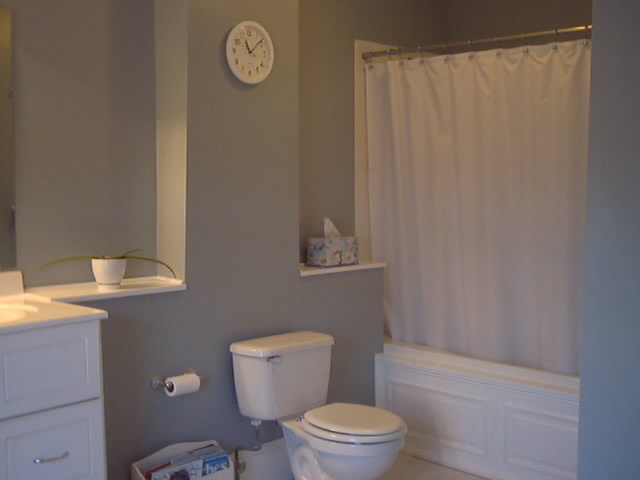
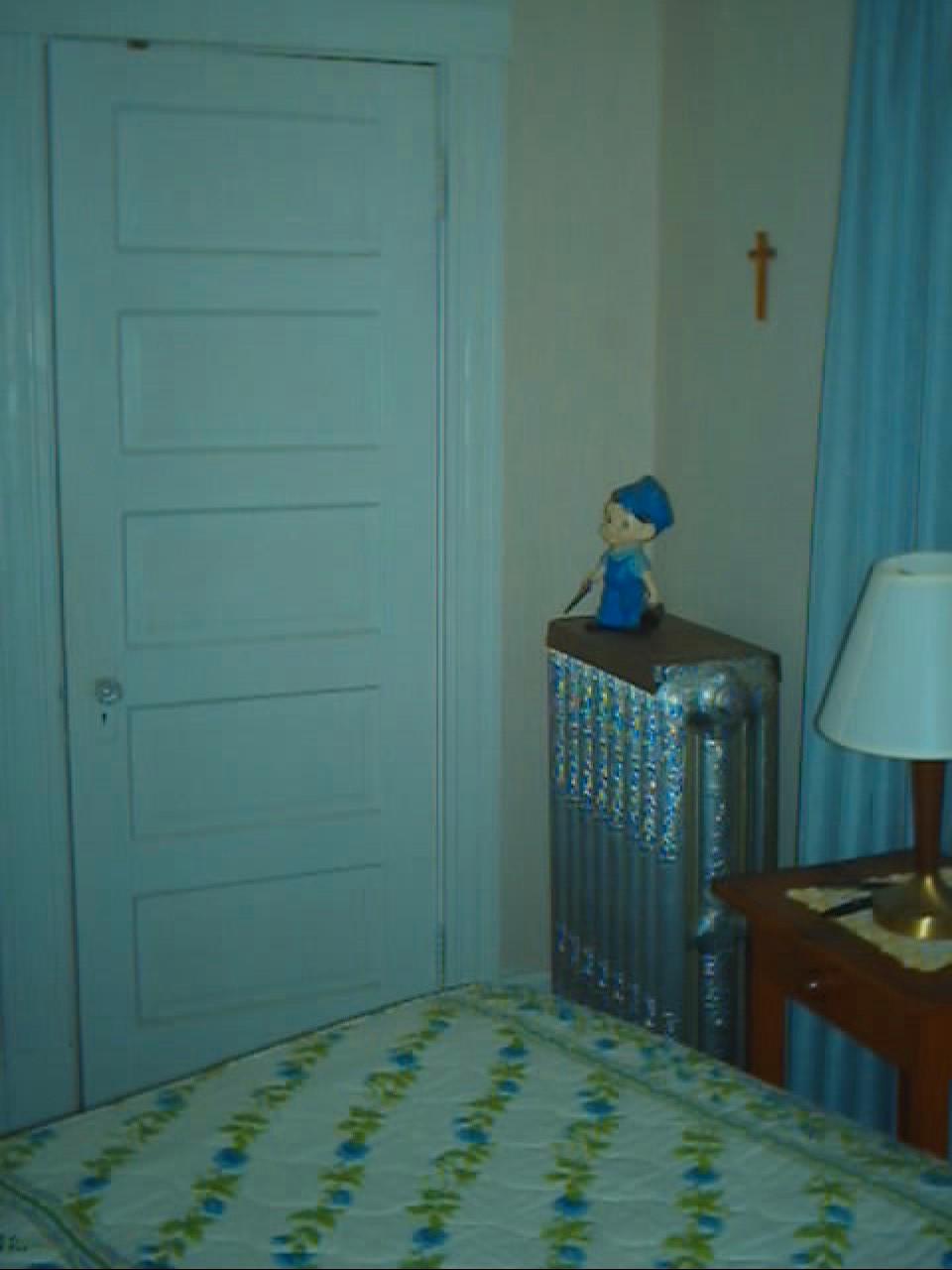
The bathroom was the biggest project we have undertaken in the house, and we
are proud
to say that, unlike many of our other projects, this room is completely finished.
It actually
started as two rooms—a teeny bathroom and a tiny bedroom. Seriously, both
rooms were
barely big enough to serve their respective functions. So we decided to tear
down the wall
that separated them and make a more spacious, well-appointed room. We have absolutely
no regrets about this decision! Dan is to be highly commended for learning the
basics of
demolition, plumbing, and carpentry during this project. We also discovered
that Julia is
the go-to girl for mudding walls and painting.
This is what the bedroom used to look like:


And here is the former bathroom:

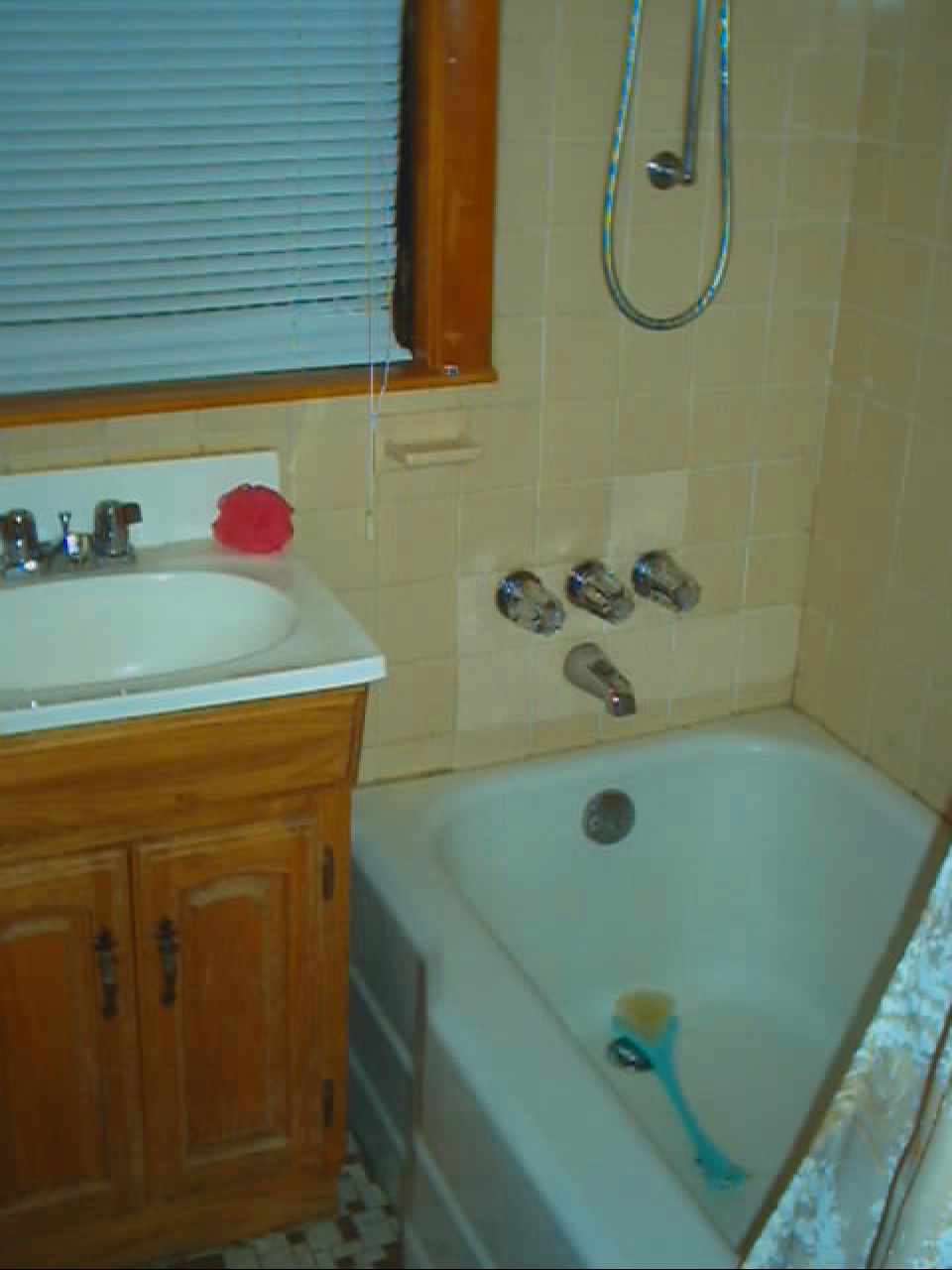
The demolition begins!

 This is where the tub used to be.
This is where the tub used to be.
Julia gets in on the action:
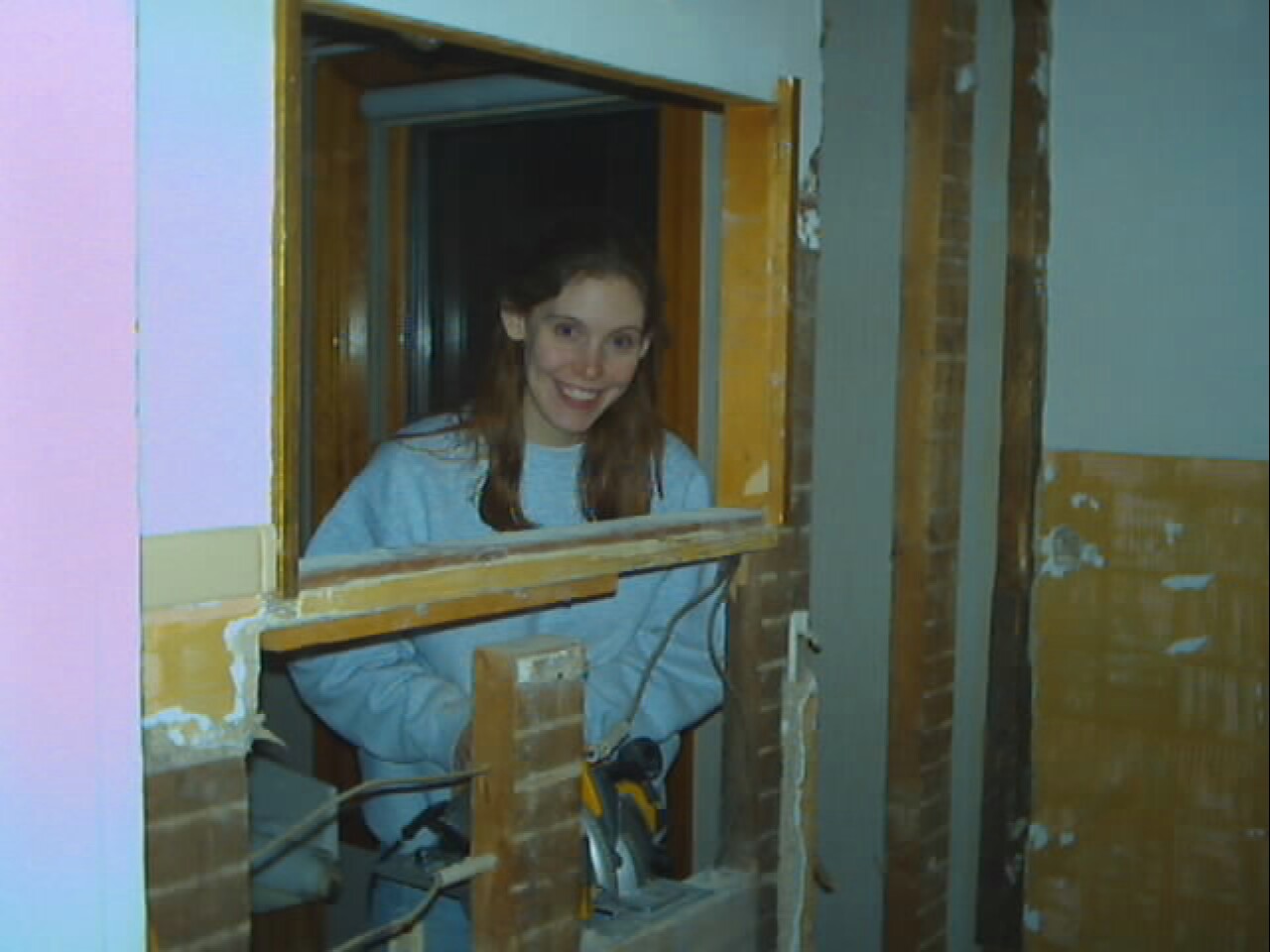
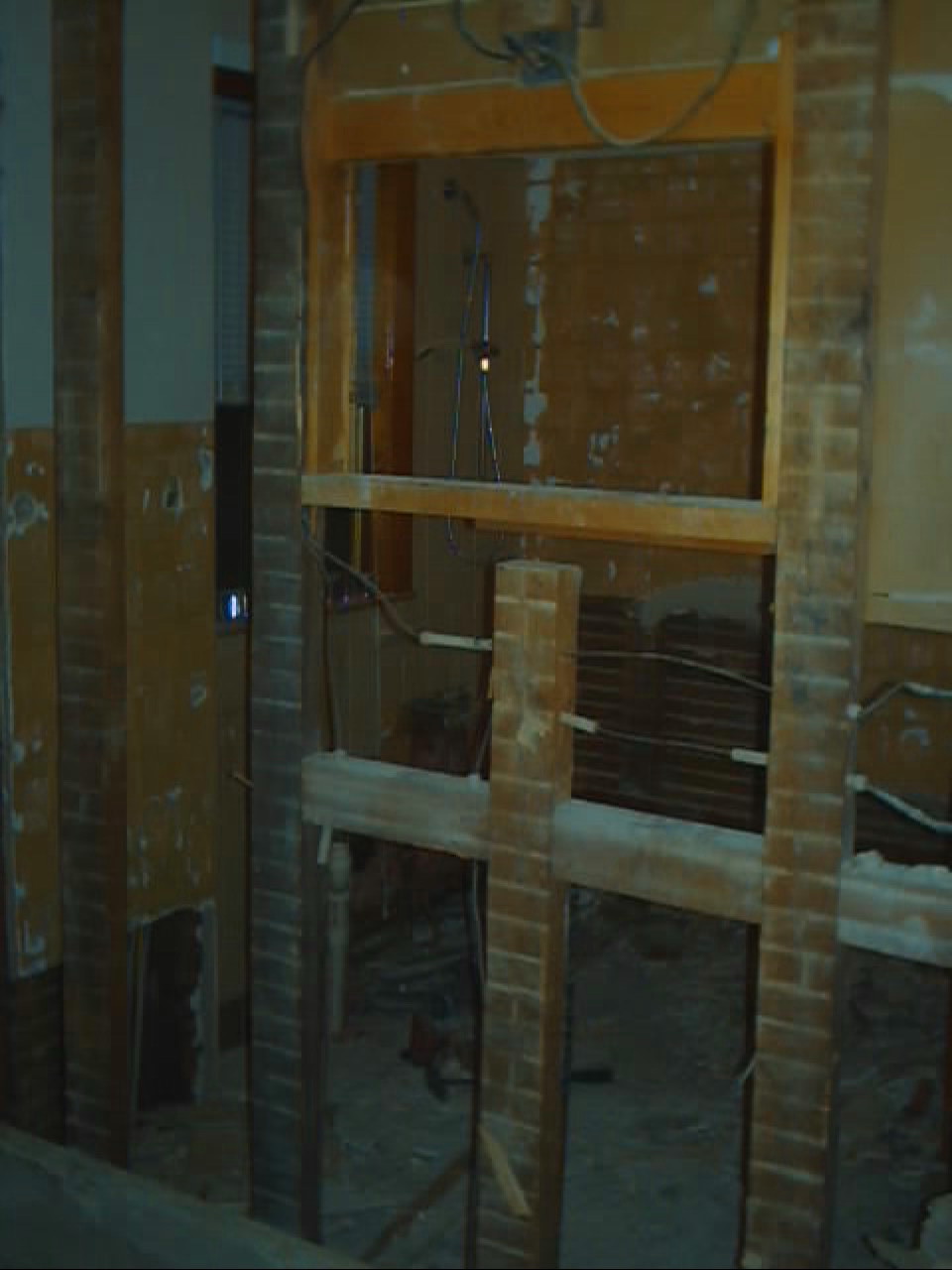
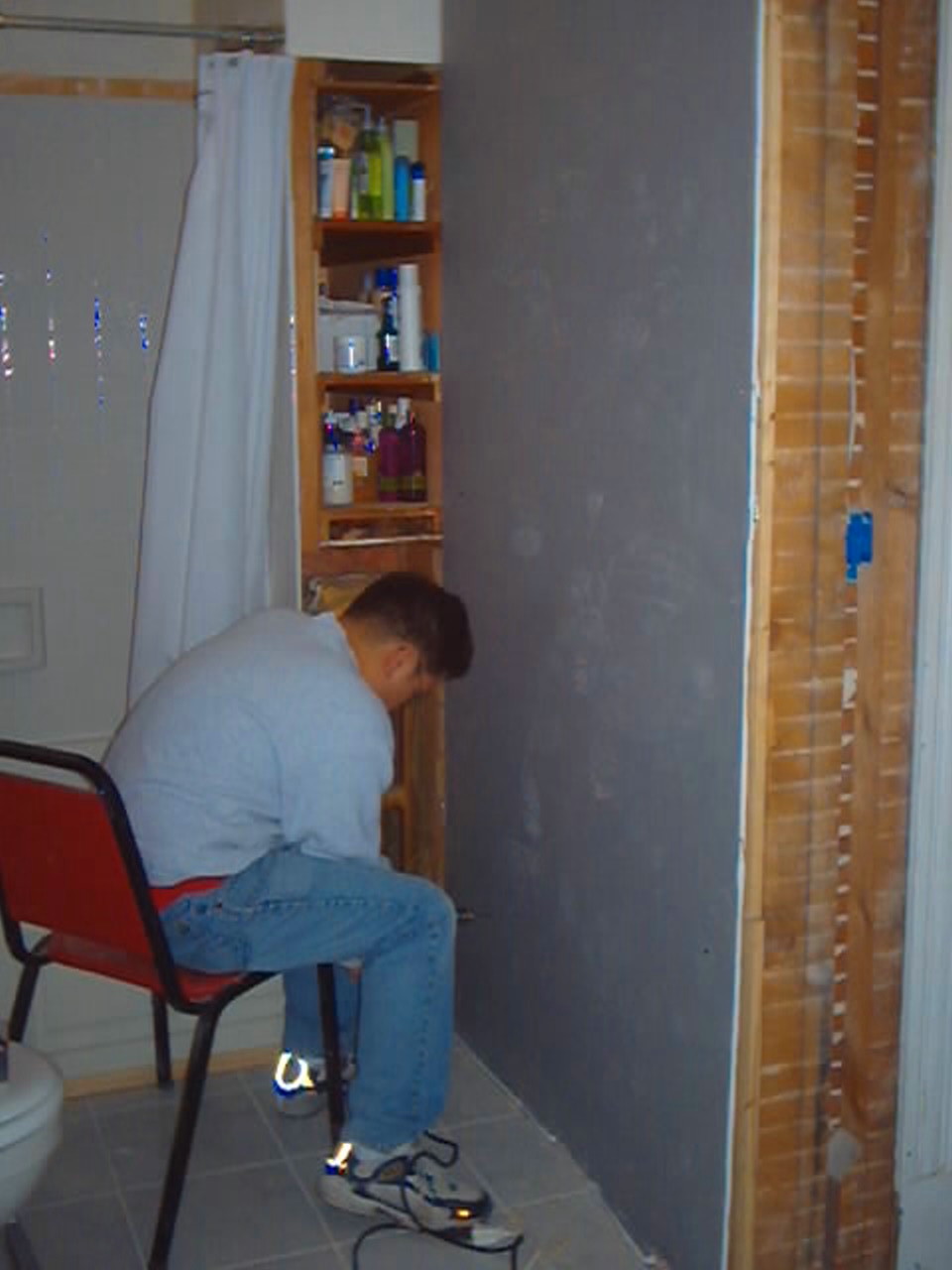
Dan blocks off the old door to the bathroom.
We use the door that formerly entered the bedroom as the door to the bathroom
now.
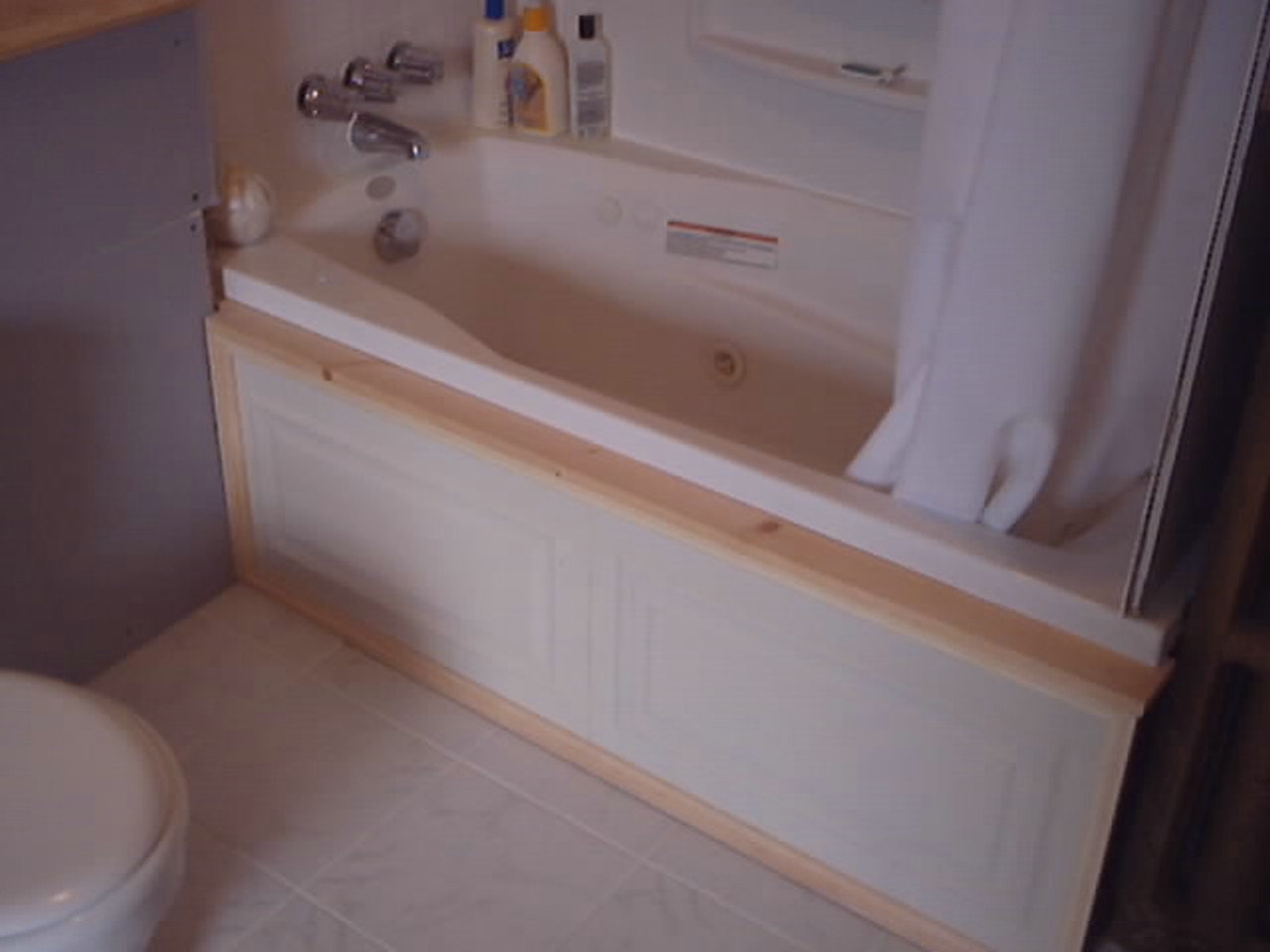
We put in a whirlpool tub as a splurge. One of the best decisions we've made
about this house!
This double vanity is taller than typical counter heights, to make it easier
to wash your face.
We are very spoiled with our own sinks, and it has considerably cut down on
the number of
times that Julia has "accidentally" spit out a mouthful of toothpaste
on Dan's head.
A success all around. :)

We widened the closet doors to make a full-sized linen closet,
with plenty of room for Julia's ever-growing collection of toiletries.
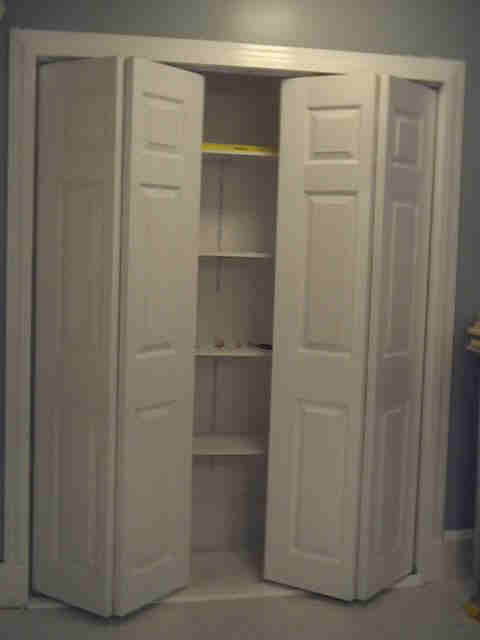
And now it's finished! That's the closet on the right.
Over the radiator is a picture of a rubber ducky. :)
